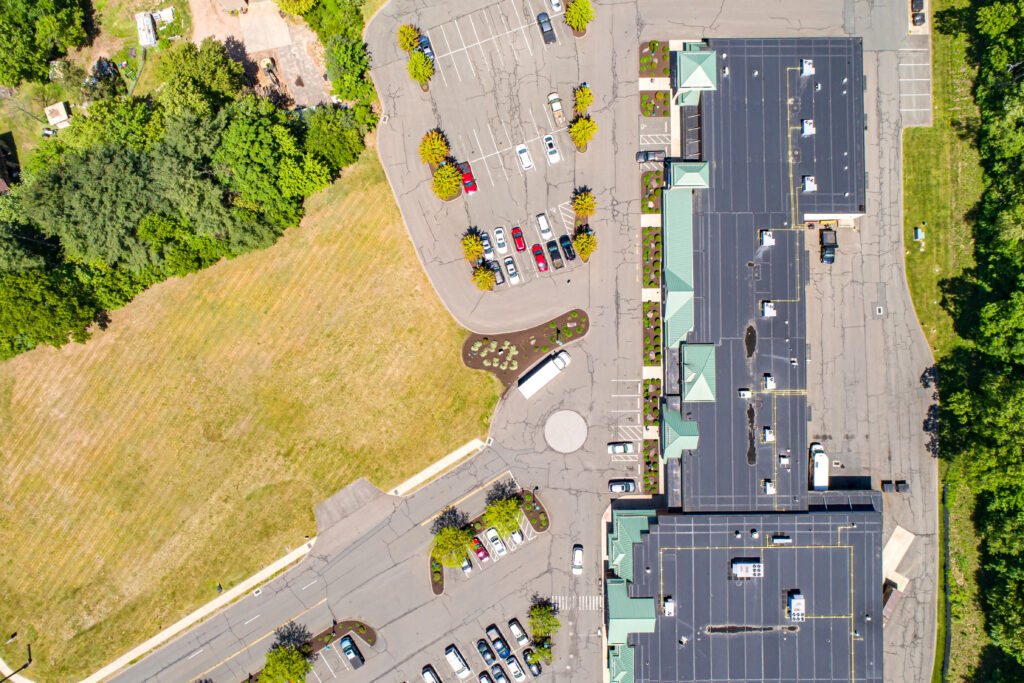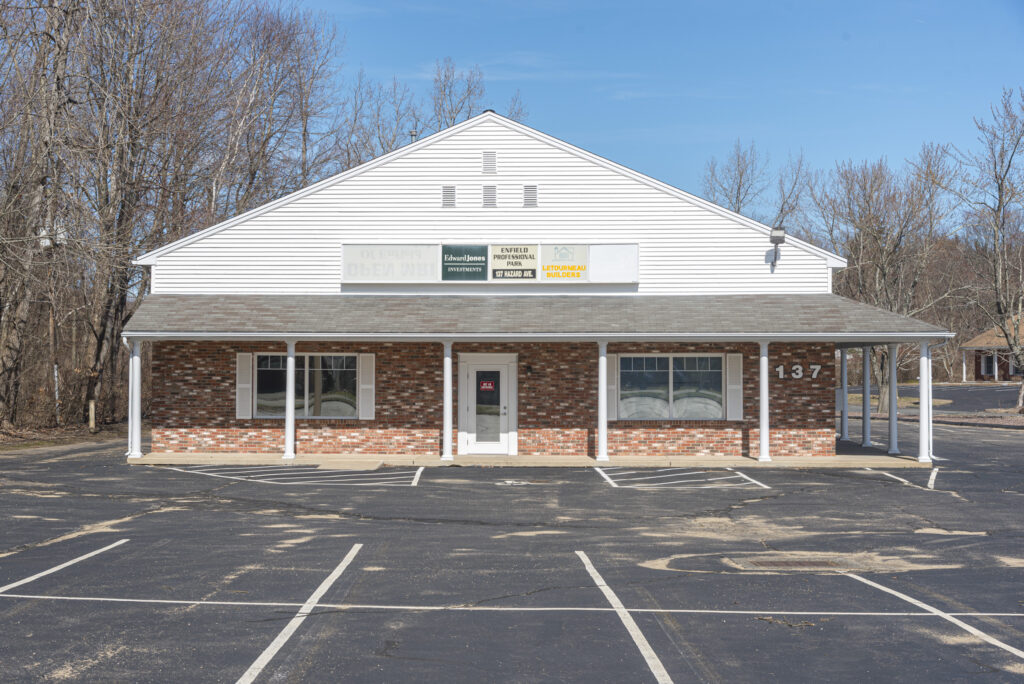GREAT OPPORTUNITY FOR A GROUND LEASE
GREAT OPPORTUNITY FOR A GROUND LEASE!! Ready pad sites available! One previously approved by town for 2000+/- sq ft bank. Adjoining ready pad site also town approved for a 13,000+/- sq ft pharmacy. Located in Somers Crossing commercial center which was built in 2008. Other tenants include Geissler’s supermarket, Cutting Loose hair salon, Kaman’s liquor
GREAT OPPORTUNITY FOR A GROUND LEASE Read More »
Commercial, Pad Site





