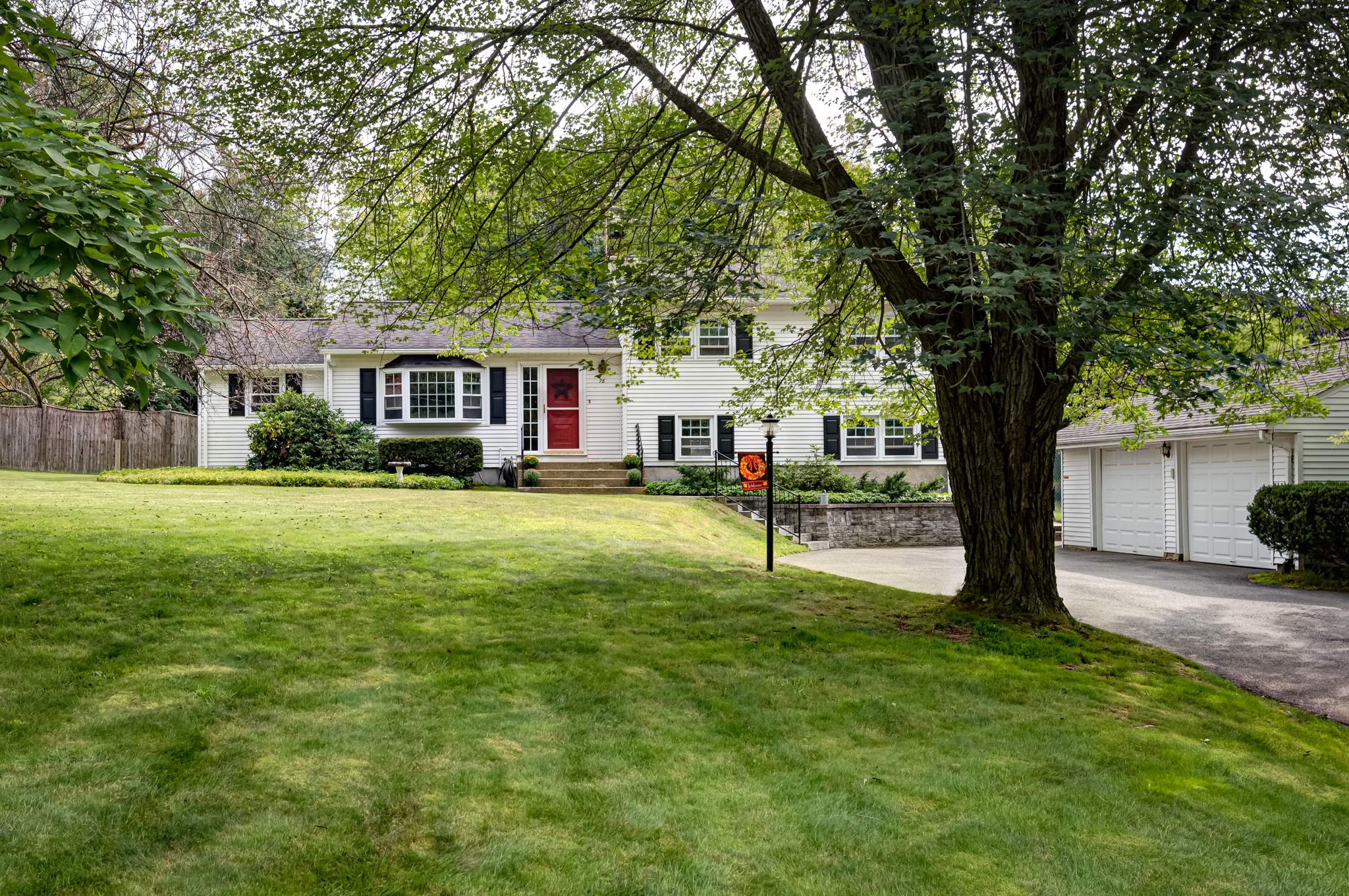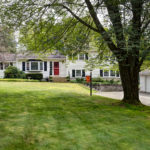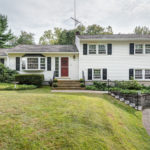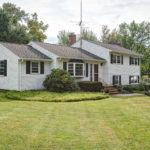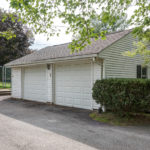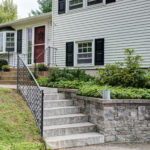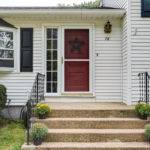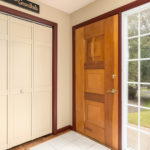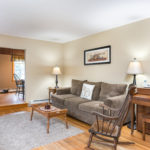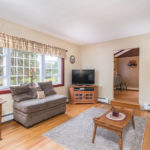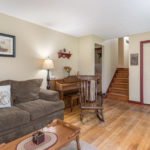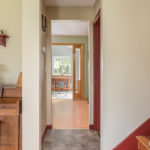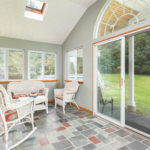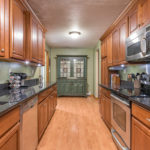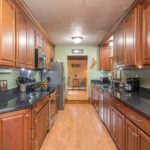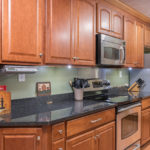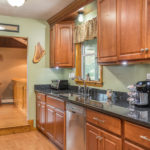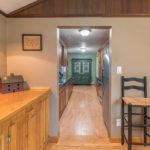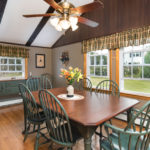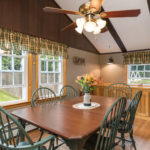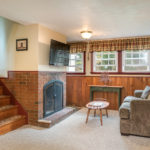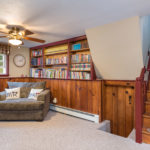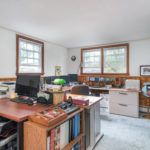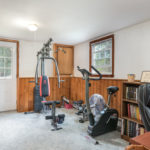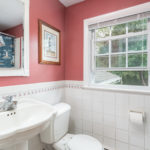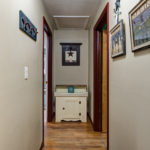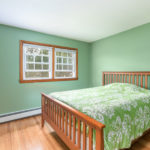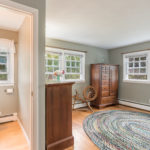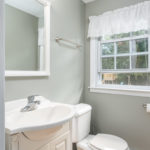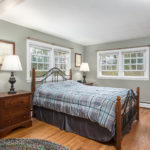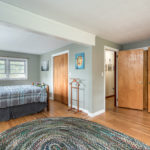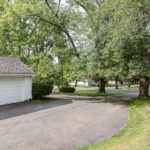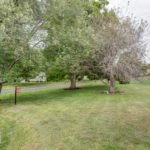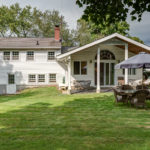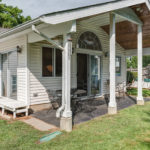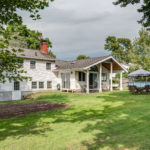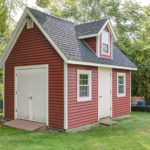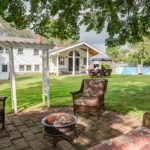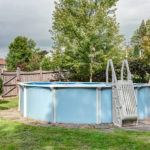Property Details
76 Cider Mill Road Ellington, CT 06029
SoldDescription
Meticulous Split Level Home!
House Sold - Ellington CT
New to the market in Ellington… come inside with us …it’s got some great spaces!! A split level with a great kitchen, living room, family room and wonderful rustic inspired dining room..deteched 2-car plus a rear shed for additional storage…lots of great features…check the comments below for a full link and as always thanks for SHARING with anyone you know who might be on the search!
Posted by CCR Select Homes on Sunday, September 15, 2019
YOUR SEARCH ENDS NOW! This meticulous Split Level home boasts a beautiful open floor plan with with lots of updates. The kitchen features granite counters, stainless steel appliances, hard wood flooring and runs the length of the rear of the house leading you to both the front formal living room and formal dining room! Speaking of dining room, this spacious front to back formal dining room has hardwood floors and a rustic inspired vaulted beamed ceiling providing great space for entertaining. The master bedroom also has hardwood floors, a half bath and ample closet space. On the lower level is the family room with a fireplace, built in bookshelves and is just one of many great spaces for entertaining in this home. A large office off of the family room offers plenty of closet space and could easily be used as a 3rd or 4th bedroom depending on how you want to use the space. Making your way outside the first stop is a bright three season sun room with slate floors, unbelievable cathedral ceiling and sliders…keep going and there is a wonderful covered patio outside with a tongue and grove ceiling. Lots of space to enjoy outside with the semi-private fenced backyard and above ground pool! Looking for storage, there is a detached over-sized 2 car garage with separate 100 amp power as well as a 12×16 vinyl clad storage shed also with power! All this and more, you have to see this home to appreciate all that it has to offer.
NOTE: Town records relate 2 bedroom however this was a 3 bedroom. Seller removed wall/door to expand master bedroom…wall and door could easily be replaced and with the office this house could be a 3 or 4 bedroom home. Roof is approximately 17 years old, replacement windows are approx 15 yrs.
Property Features
- House
- 3 bed
- 1.5 bath
- 5 rooms
- Built 1958
- 2 Parking Spaces
- Land is 0.69 acre
- Floor Area is 1744 sqft
- 2 Garage
